The Modern Baking Company building stands at the corner of North 4th and Brunswick Streets in the heart of Wilmington’s rapidly redeveloping Brooklyn neighborhood, or NOFO as it has also come to be known. The building was completed in 2007 and added a strikingly modern tone to the more traditional red brick facades along the street. What facades remain as decades of decline have left half of the nearby properties vacant lots in the once bustling neighborhood. But NOFO is being reborn and The Modern Baking Company was one of the earlier expressions of that movement.
There are four floors of condominiums and a basement level for parking and additional storage units. Unfortunately there was only room for 13 parking spaces and there are 24 dwelling units in the building. So, if you are purchasing a Modern Baking condo, do not assume you will get a parking space automatically. The spaces are deeded separately and can be sold individually. If the seller owns a parking space they might include it in the purchase price, but they could also sell the space to another owner within the building or ask for an additional sum from the buyer. The same goes with additional storage units in the basement. There are 14 of those and they are also separately deeded.
There’s a basic pattern of 6 units per floor with 5 unique floorplans repeated on each floor. The stairwell on the bottom floor dictated some modification to one unit resulting in a sixth unique floor plan. The plans are named A thru F with the C plan occurs twice in each floor. So there are 4 As, 4 Bs, 8 Cs, 4 Ds, 1 E the unique plan on the second floor, and 3 Fs, for a total of 24. Below you’ll find the layout for each floor.
Here are the individual floor plans and example photos of interior to the extent that I was able to secure them.
Floor plan "A", 4 end units, 2 BR 2 BA 1044 sq ft with additional west facing windows
Units 206, 306, 406 & 506
Floor plan "F", 3 end units, 2 BR 2 BA 1126 sq ft on the 3rd, 4th & 5th floor with additional east facing windows
Units 301, 401 & 501
All of the units are well appointed with, depending on the original purchaser’s preferences, stone counter tops, hardwood floors as well as fixtures and cabinets which are a cut above contractor grade. The floor plans are open and ample windows give the units a light and airy feeling.
The building has a coded entry gate for pedestrians from North 4th Street and a coded entry for automobiles from Brunswick Street into the secure parking area beneath the building. There is an elevator which services all 5 floors in addition to comfortably wide stairways at each end of the building. And there is a backup generator which will keep common area services requiring power operational in the event of a power outage.
At the time of this writing association fees run between $200 and $250 per month depending on the size of the unit.
Current Listings in the Modern Baking Company building.
For more information or to schedual a showing please contact:
Steve Fox at 910 262 1332 stevencfoxilm@gmail.com

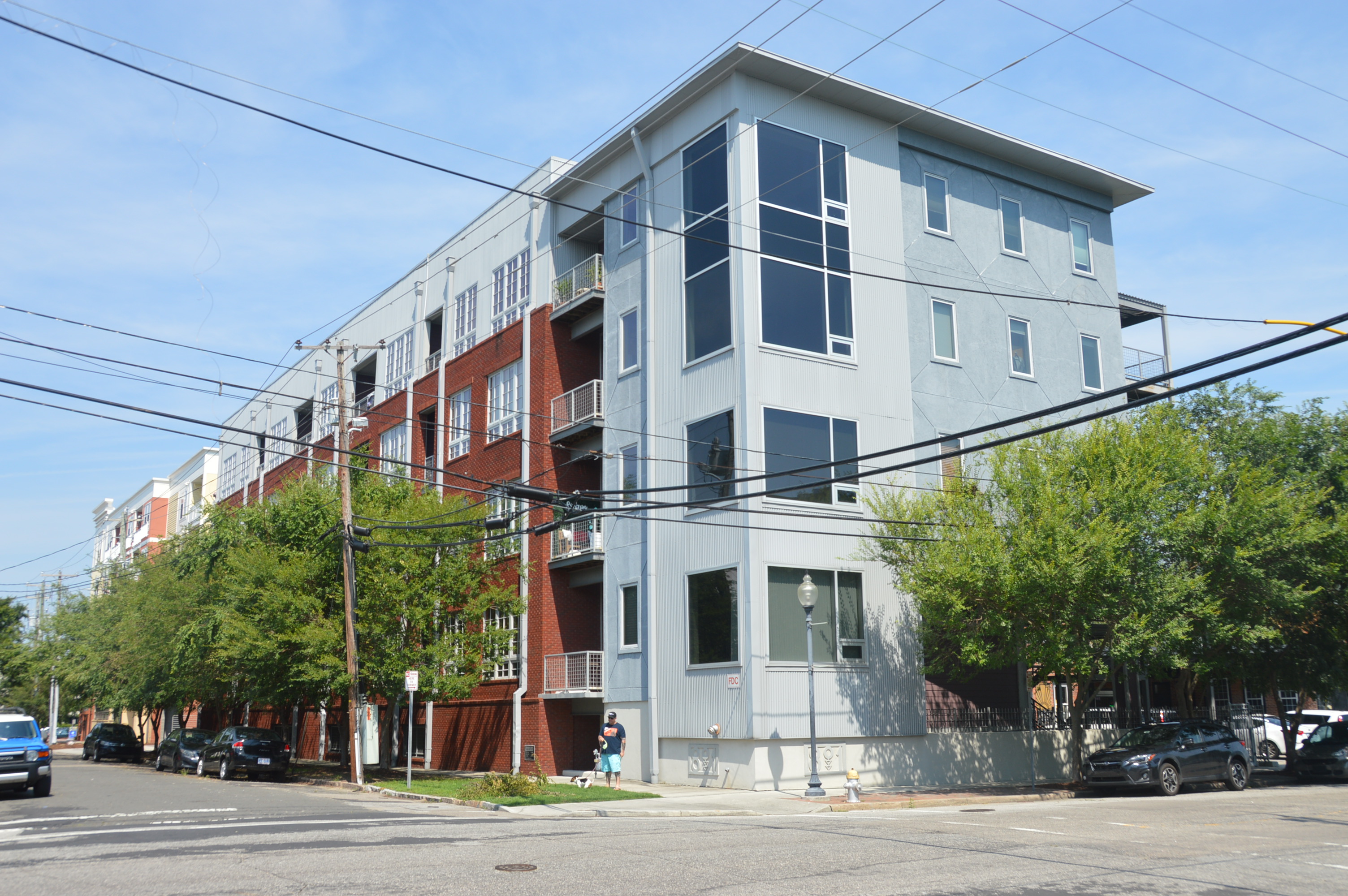

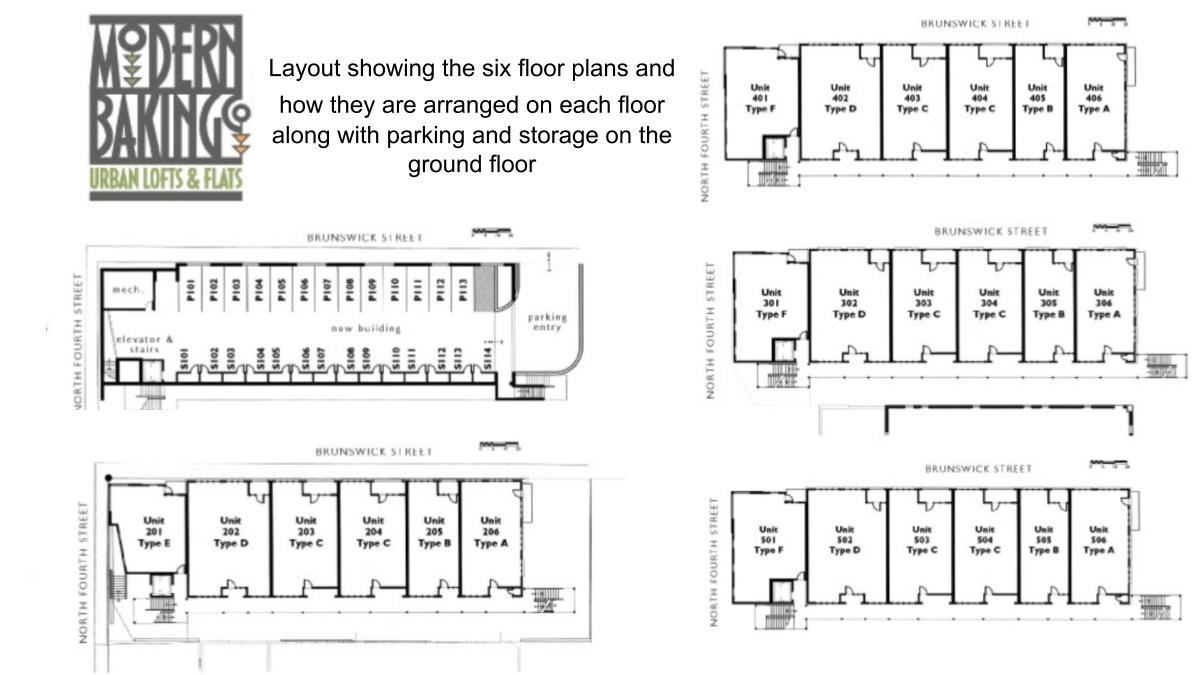
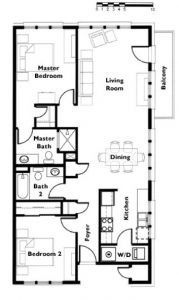
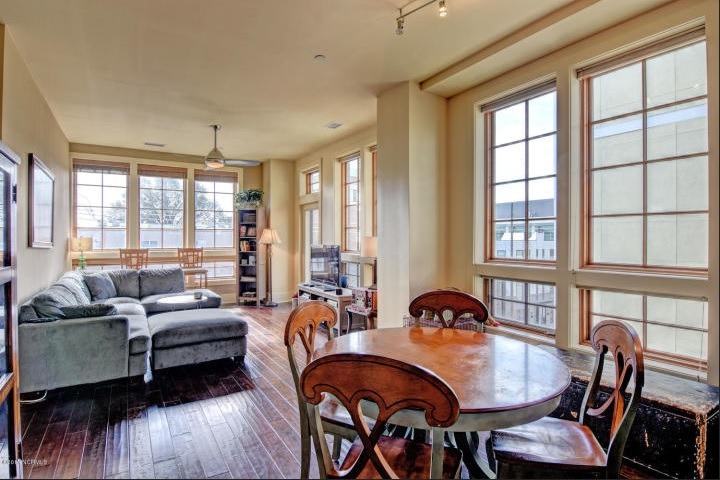
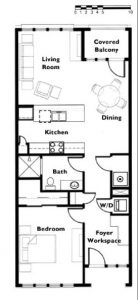
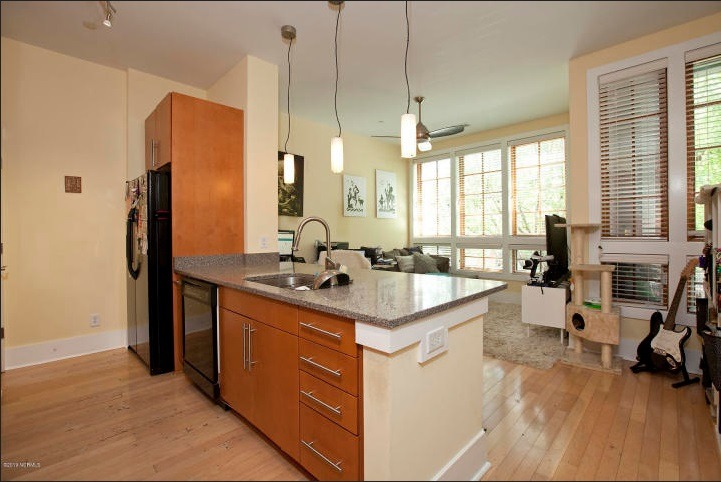
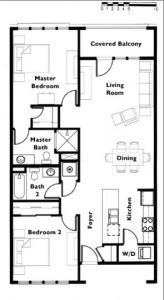
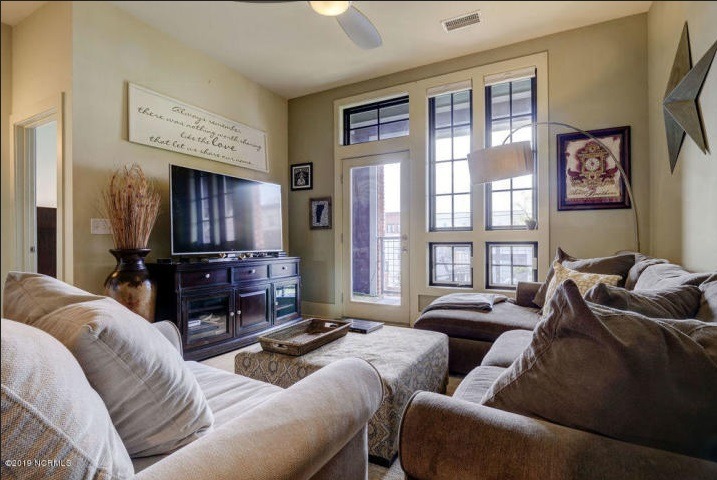
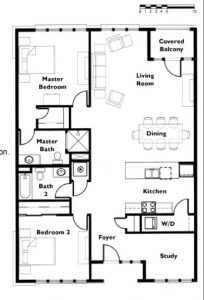
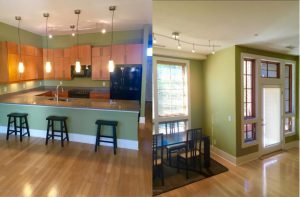
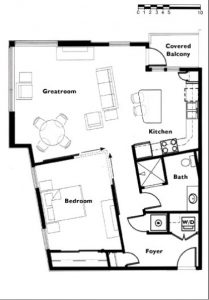
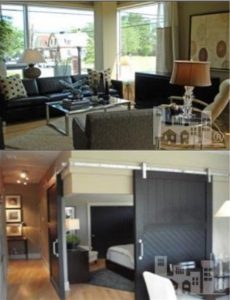
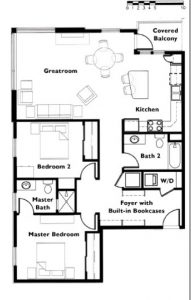
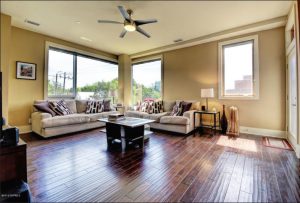
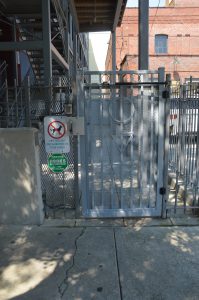
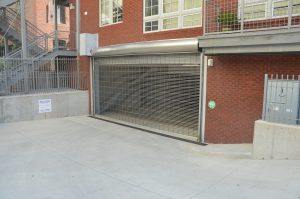
No Comments Yet