Bannerman Station has it all, and by all I mean it has an elevator and parking. Those are the two elements you’re most likely to find missing in most of the properties you’ll be seeing in downtown Wilmington. Bannerman Station does has a lot to recommend it, and I’ll get to that shortly but, finding convenient on street parking in Wilmington is always unpredictable, especially near the Cape Fear Community College where Bannerman Station is located. Parking decks and lots are unlikely to be as close as you’d like and they carry an ever increasing monthly expense. And for those of us over 40 the prospect of humping bags of groceries up three flights of stairs is, well, what are my other options?
Bannerman Station is an attractive building only three blocks from the Cape Fear River to the west. It stands with its back to the older Central Business District looking northward toward some of the most rapidly developing areas of downtown. Here you’ll find a new Port City Marina, the new Riverfront Amphitheater and the newly constructed Wilson Center for Performing Arts. You’re only a few blocks from the Brooklyn Arts District/NOFO and an ever rising tide of locally brewed craft beer. A very good and rapidly improving location.
Pedestrians enter Bannerman Station from Walnut Street by a numeric keypad entry system. You enter a small lobby decorated with a marble compass rose centered on the floor and marble wainscoting in earthy tones up to a chair rail. A hallway leads to the elevator and doors to the parking area. There is a front desk area in the lobby but it has been unmanned on any occasion I’ve been in the building. There is however a hotel bellman’s cart available in the lobby to assist with your luggage. The elevator is a good size with a double door which could easily hold 6 or more people.
On each of the 5 residential floors the elevator opens onto an outdoor space, a corridor with metal railing leading in either direction to the doors of individual units. For the first 4 floors there are 4 basic floor plans. They repeat on each side of the floor in an inverted fashion for a total of 8 units for each of those 4 floors. Three of the floor plans are 2 bedroom 2 bath units ranging in size from 1423 to 1547 in square feet. A fourth plan, plan C, is 1 bedroom 2 bath at 1353 square feet.
*These floor plans are available in a PDF format if you would like to have them at a higher resolution, just drop me a line.
On the 5th, or top floor, there are 6 total units instead of 8 which provides for the creation of 4 larger penthouse spaces.
All of the original units were well appointed with granite counter tops, a stainless steel appliance package and ample lighting, both overhead and under counter. The kitchen are well laid out with plenty of counter and cabinet space.
Each unit has an outdoor space, a terrace or a balcony. There are views of the Cape Fear River and most of the view to the north is of the Cape Fear Community College campus.
Parking is in assigned spaces on the ground floor. Although there are 3 remotely operated garage gates, 2 from the Walnut Street side and 1 from the 2nd Street side, you will only use the entrance appropriate to you as the spaces are assigned and there is not a great deal of extra space to maneuver to different areas in the parking deck. The parking area is open and well lit. There are two doors to the lobby and easy access to the stair wells also leading to individual floors.

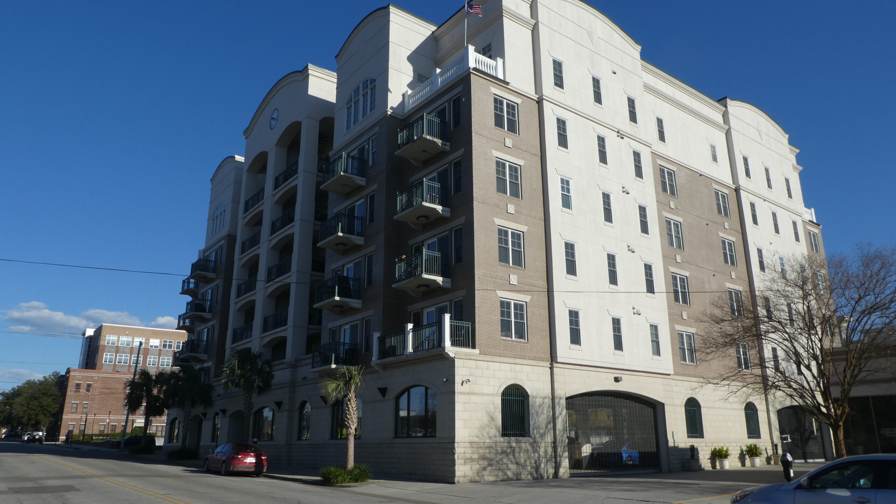

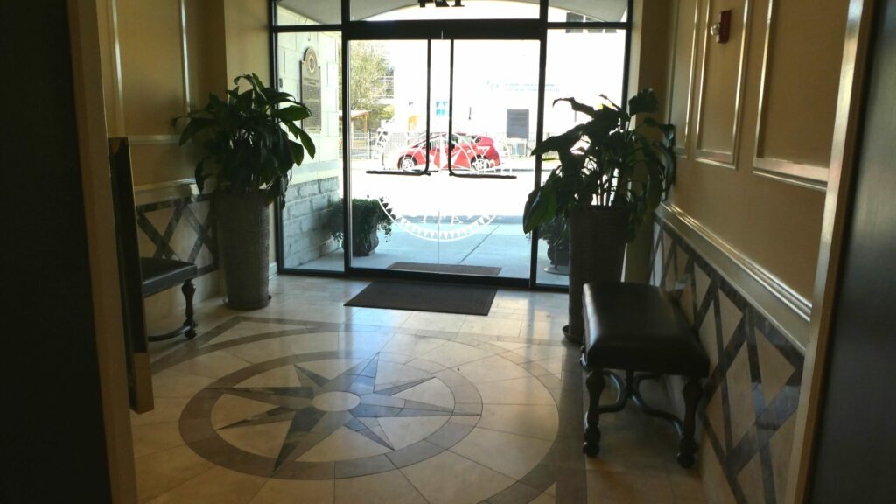
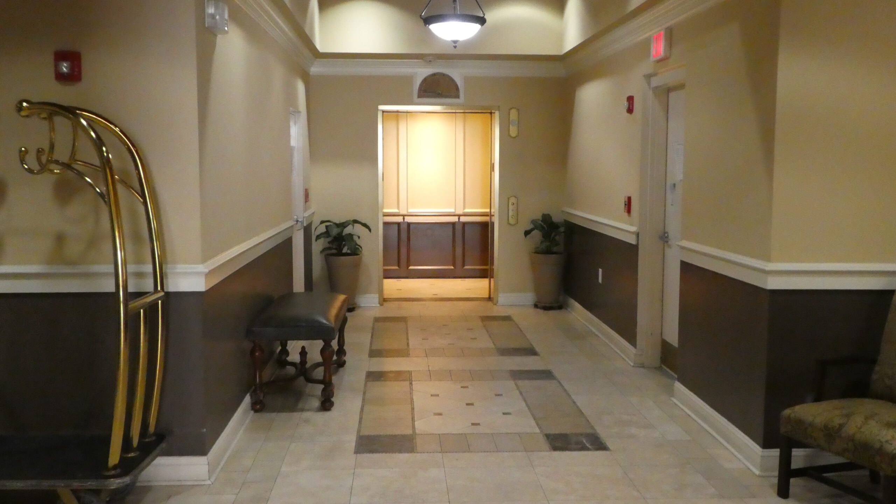
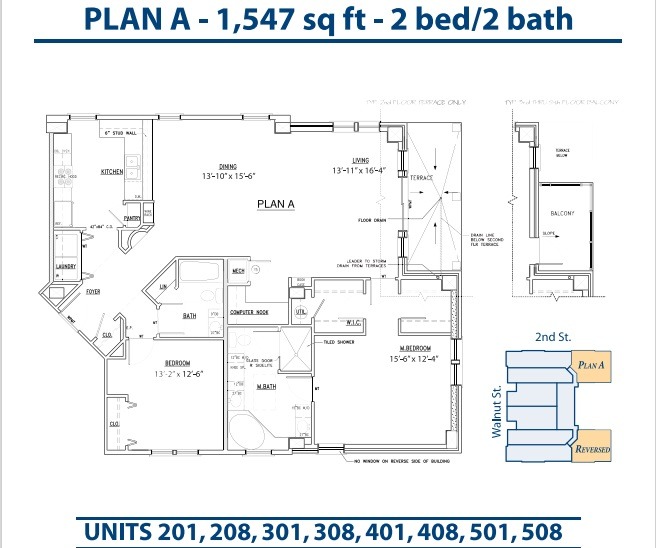
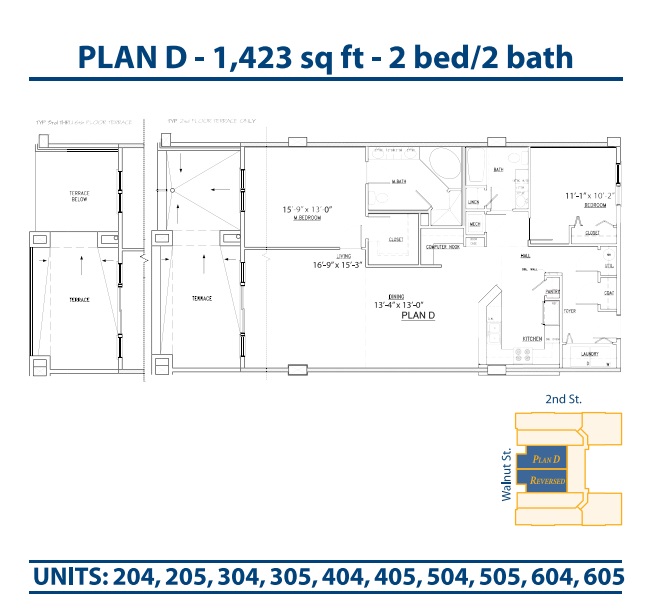
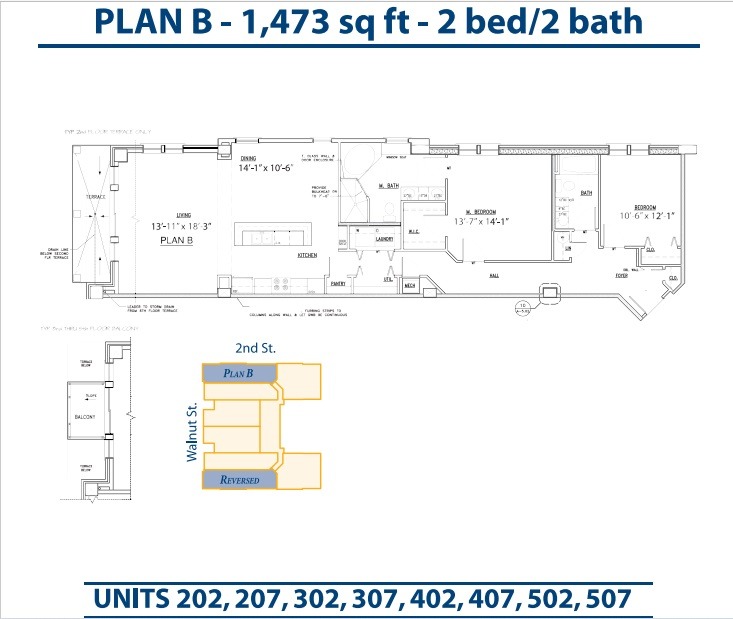
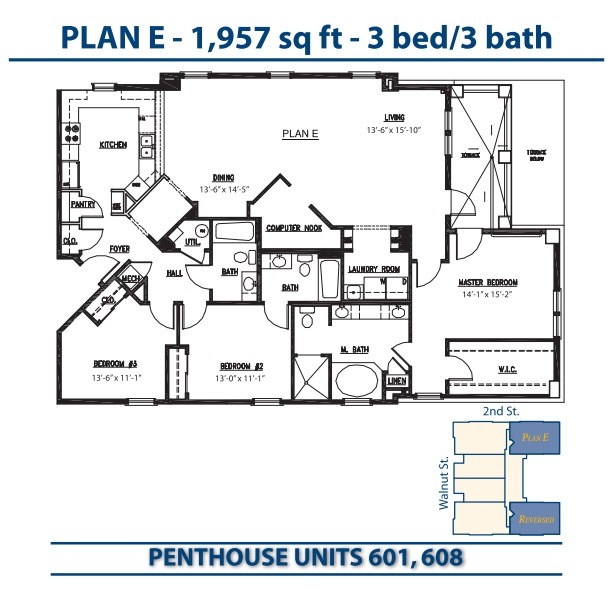
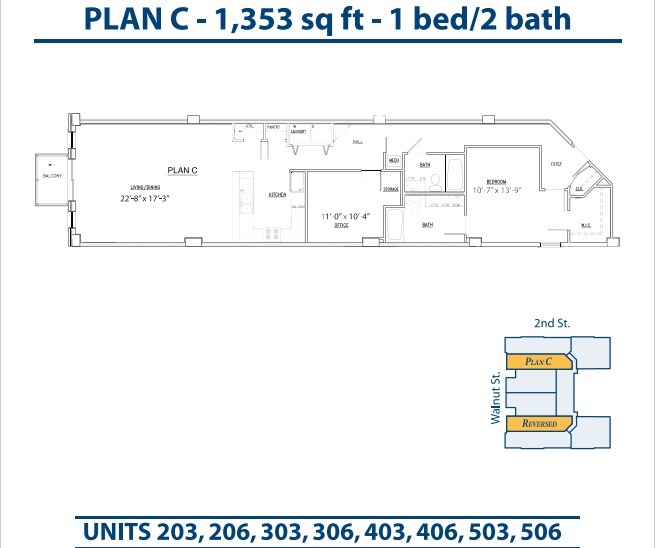
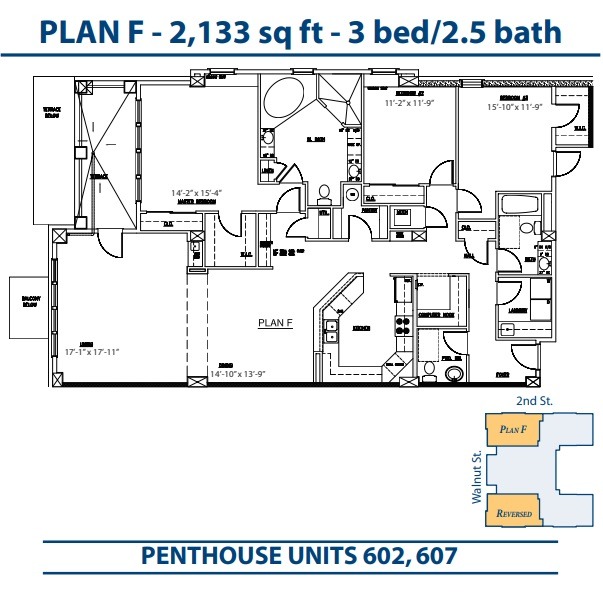
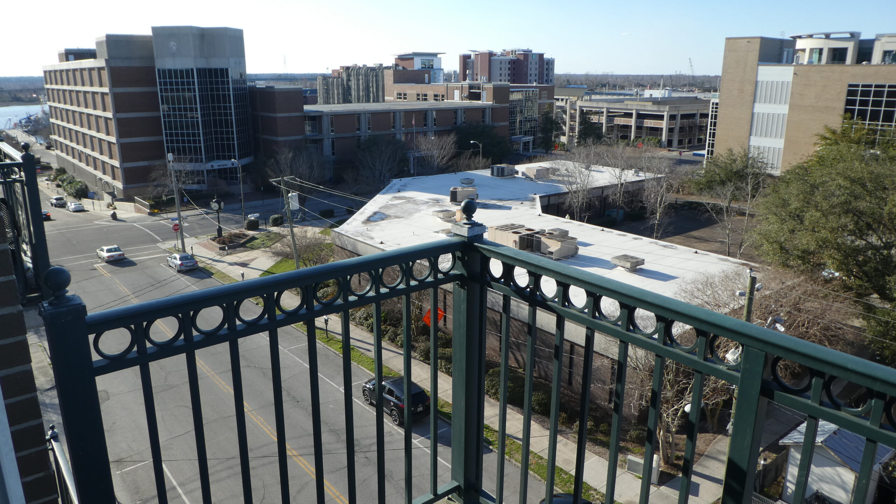
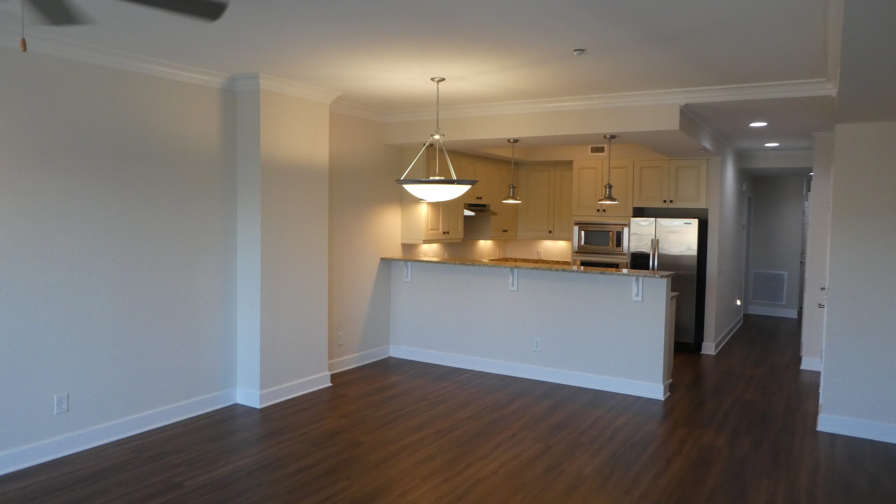
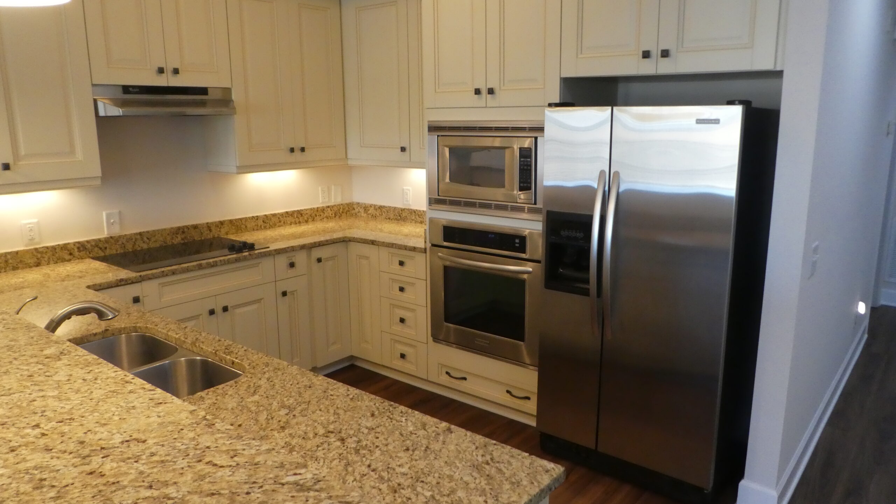
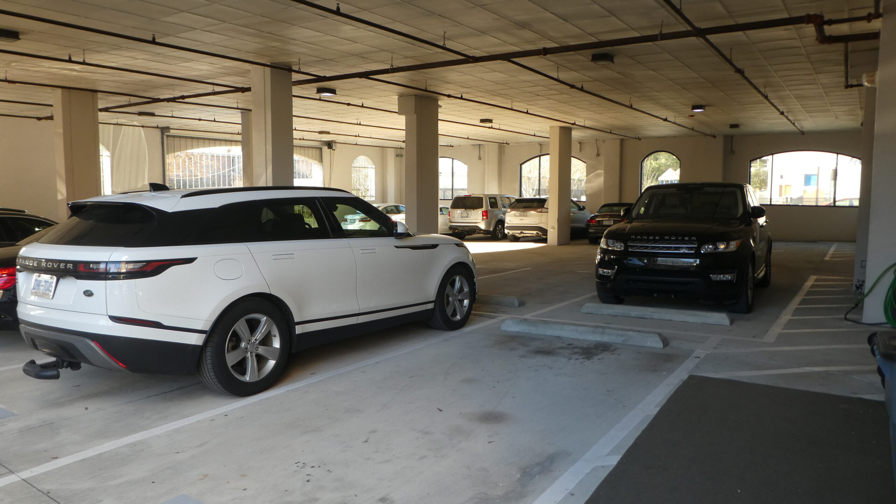
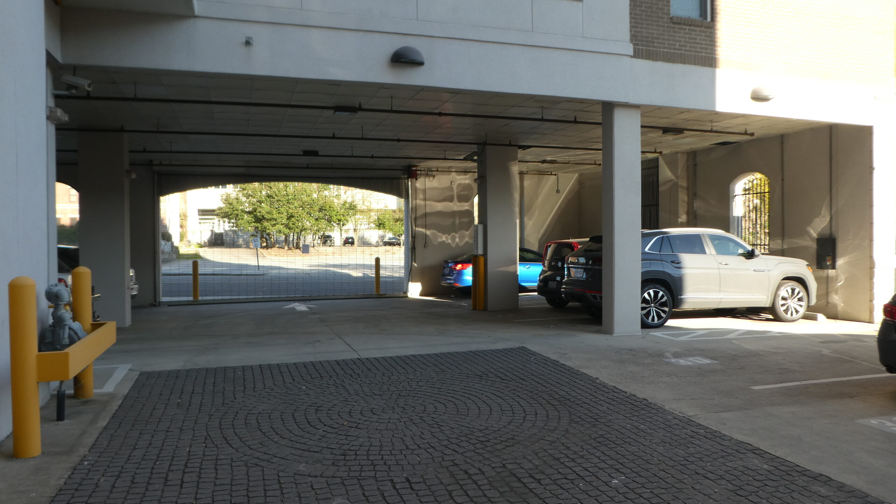
No Comments Yet