The New York Hatters’ building is located on Grace Street Between Front and 2nd Streets, a block and a half from the Cape Fear River. The building is surrounded by pubs, restaurants and coffee shops in the heart of Wilmington’s lively Central Business District. The Courtyard Marriott is right across the street and a Hampton Inn motel is in the next block east. Although the building is very close to areas of new development on the north side of downtown it is surrounded by older and more diverse architecture.
The New York Hatter’s building is three stories, no elevator, with a retail/office space on the ground floor facing Grace Street with one residential unit behind it. Entry to the residential units is provided by a door recessed in the southwest corner protection from the elements. A numeric keypad entry system is provided. The generosity of finish work and attention to detail you’ll find carried throughout the building is revealed as soon as you enter the well lit hallway, The floor is finished with white marble tiles trimmed in black. The halls have wainscot wall panels decorated with historical photographs of the site's history. Here you may note the distinctive multi layers baseboard trim which is carried throughout the building in both the common areas and interiors. Mailboxes for all of the units can be found on the right hand side of the wall just past the entry. The hallway bends to the right leading to a stairway with darkly stained oak treads the flooring style also carried throughout the remainder of the building in both hallways and interior spaces. Dark oak handrails are supported by attractive wrought iron rails.
Dark red entry doors for each of the four units on each floor are tucked away from the central stairwell affording a little more privacy for residents as they come and go.
There are two basic floor plans. One for those facing the Grace Street side of the building and one for those facing the rear. On the second and third floors there are a total of 4 of each unit type. Units on the Grace Street side are the larger measuring a little over 650 square feet, while those facing the rear are a bit above 400 square feet. The ground floor unit comes in at about 600 square feet.
To be certain, none of these are large units. But this is where good design and thoughtful detailing pay off. For small spaces they are conveniently equipped, full of natural light and varying textures with oversized windows, French doors and high ceilings creating a light and airy feeling that belies their small size.
Entering one of the larger units, those facing Grace Street, there is a small foyer which prevents guests from seeing into private spaces from the entry door. You enter into the kitchen which is spacious, well designed, well lit and well equipped. The cabinets are a sleek, minimal modern design. There are granite countertops and stainless appliances. To the right is a utility closet with a stackable washer/dryer and air handling unit for the air conditioner. Just beyond is the pocket door leading to the single bathroom which also has a space saving pocket door leading to the bedroom.
The bedroom is a generous 15 x 11 foot with two oversized windows with a large decorative transom across the top. There are exposed bricks along the Grace Street side in both the bedroom and living room. And as I mentioned before there are top grade walnut stained oak floors throughout the bedroom, living room and dining room areas.
As for the smaller rear facing units the kitchen are slightly smaller but beautiful with the same modern cabinets and dark granite countertops as the forward facing units. Moving into the living space there are built in cabinets between the bedroom and living room. The base unit, which match those in the kitchen and bath, could be used as an entertainment center while the overhead cabinet, with frosted glass doors, provides additional storage. These units have a small balcony accessible through French doors, suitable for seating two. The balcony overlooks a parking area in the rear of the building. I would call the gravel parking lot and rears of the surrounding buildings a scenic view, but it is a row of crape myrtles to the rear that will dress things up in the spring and summer an they do provide an outside space where one can get a breath of fresh air or have a smoke if you're so inclined.
The ample bedroom and bath are not closed off by a door but left open to the living room space. This does give the entire space a more open intimate feel, while the large double windows keep the space open and airy.
All and all I think the building could have benefitted from an elevator and a reliable parking arrangement, but short of those details this is one of the more attractive options for downtown get away or a minimal urban home.
Current Listing (If any)

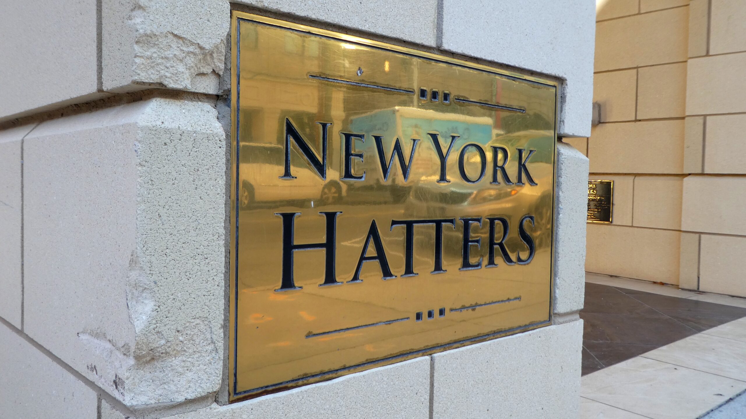
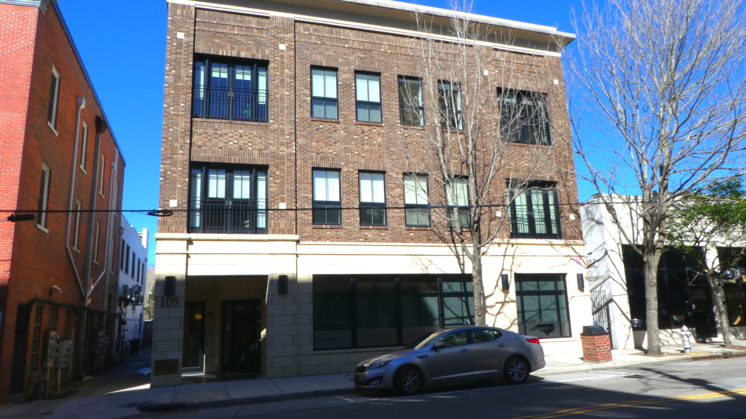


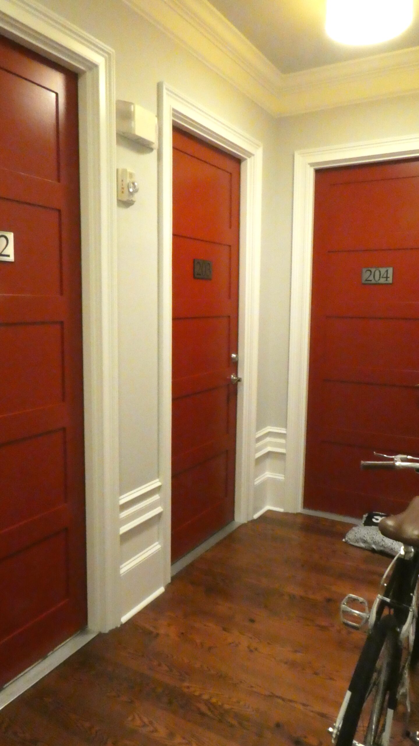

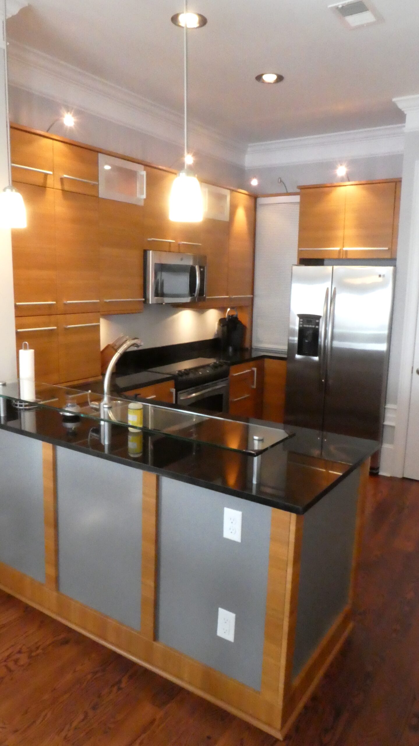
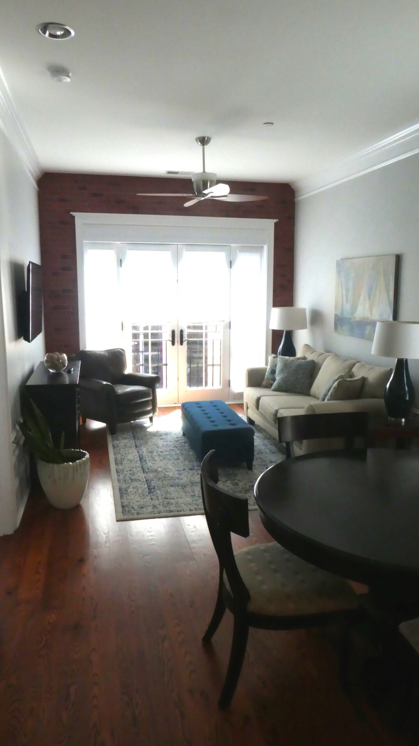
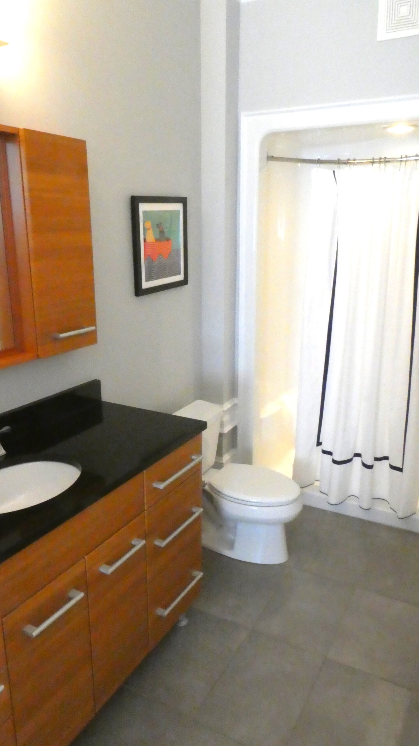
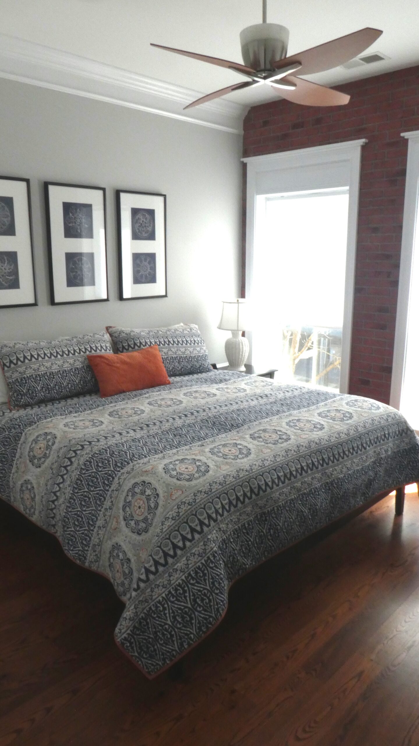
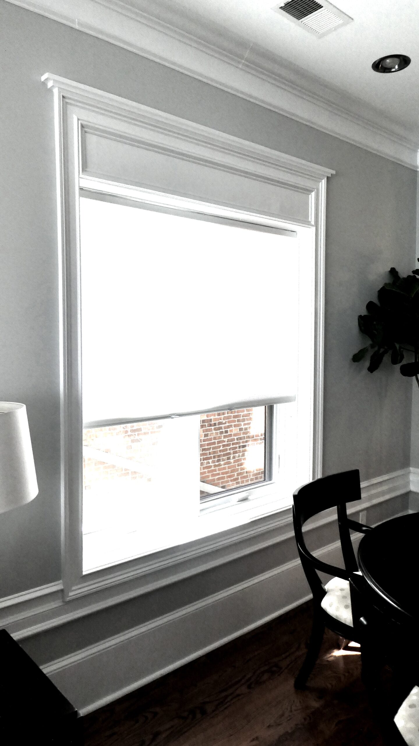
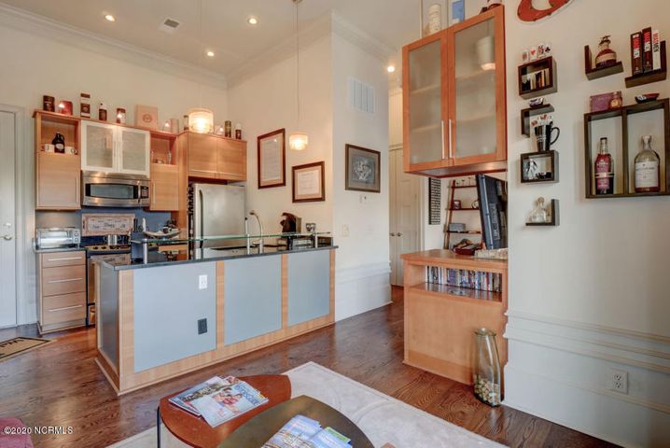
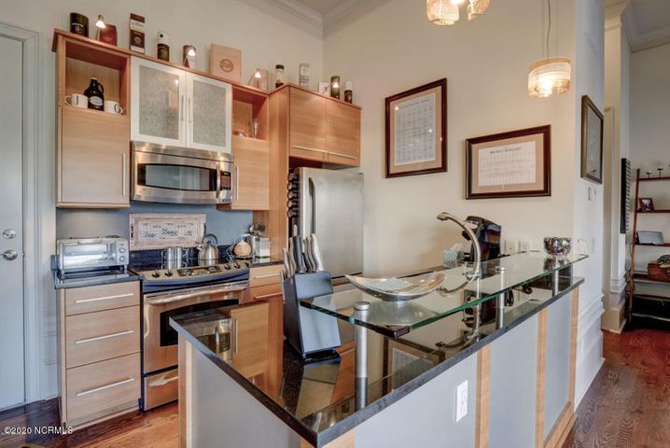
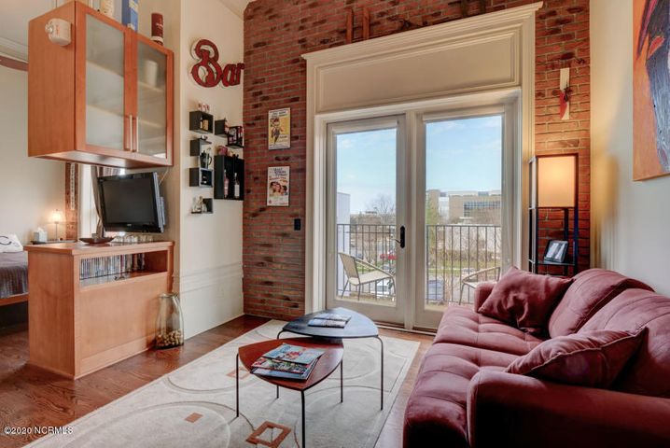
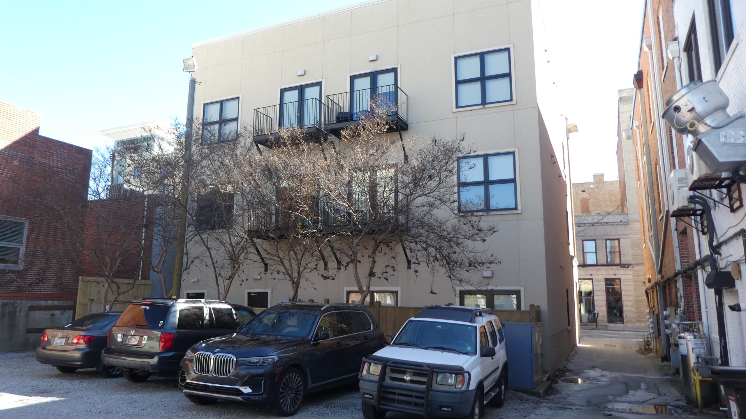
No Comments Yet