Prior to the 1930s, with the introduction of inexpensive electric motors, there were no electric refrigerators in american kitchens as we know them. There were ice boxes. Perishable foods were kept in insulated wooden chests kept cold by blocks of ice. Those blocks of ice were delivered daily, not unlike milk, by horse drawn carts in 10, 25, 50 and 100 pound blocks. Ice distribution was a huge business. Initially ice was cut from lakes, ponds and rivers in New England and shipped south on boats. The wholesale distribution of ice began as an industry in the early 1800 and it made a huge improvement in people's lives. The availability of ice made it possible to transport and store fresh meats, fruits and vegetables. Products which, heretofore, had to be dried or cured. Imagine a Wilmington summer without a cold beverage to be had anywhere. By the mid 1800s industrial ice making replaced the natural harvesting of ice which could only take place 20 to 30 days out of the entire year. Even with the possibility of year around production ice had to be stored for local distribution. Ice houses were built for this purpose. This particular ice house had massive brick walls, two feet thick with cork insulation coated in tar on the interior walls. Ice arrived by rail and was hoisted up and into the icehouse with steam driven conveyors. It was stacked block by block separated by sawdust layer upon layer until it reached the top of the nearly 4 story building. The ice could last a year stacked this way, taken out block by block and delivered to the surrounding community.
Too often in real estate development buildings or communities are named for the things that were destroyed to make way for their construction. Not in the case of The Indie Ice House Lofts. This massive structure, dating to the turn of the 20th century, has been given a new lease on life. This unyielding red brick dinosaur is still standing majestically beside the railroad bed which once brought train loads of ice to fill its belly for another year. I can’t help but speculate that it survived its long derelict period because its incredible mass made it too formidable and too expensive to demolish. The fate of the railway bed is not certain at the time of this writing but it appears that it is destined to be partly a pedestrian walkway and perhaps will provide a corridor for future passenger rail traffic.
The building is tucked behind a row of houses facing Brunswick Street in the Brooklyn neighborhood. It is centered on a triangular piece of land bordered by Peacock Lane to the north, 6th Street to the west and the old railway corridor sweeping diagonally from the southwest to the northeast. Looking west from the back of the building you’ll see the One Tree Hill Bridge, a one lane iron truss bridge erected in 1911, about the same time the Independent Ice Company ice house came into existence. Every business day would have seen a parade of the red horse drawn wagons of the Independent Ice Company crossing the bridge filled with blocks of ice fanning out into the old town.
The long neglected structure has been given a new lease on life by Dave Nathans of the Urban Building Corp., LLC. Just reaching completion at the time of this writing the building will now house six modern urban condominiums. There are two units per floor served by a central staircase. Each unit is 1061 square feet 2 bedroom and 2 baths each, one bath off of the master and one off of a central hallway.
Ceiling heights vary by floor from a generous 9 feet on the ground floor to a height of 13.5 feet on the second floor to 14 feet on the 3rd floor. A height roughly suitable for practicing aerial gymnastics. If you ever wanted a trampoline as the centerpiece of your living room decor, here’s your chance. I’m not knocking them, honestly, these could be very dramatic and exciting rooms.
You enter each unit to an open kitchen and living room. The kitchen has cabinets along the wall bracketed by a center isle with sink and dishwasher. The countertop of the isle is overhung for casual dining. Each unit has a stainless steel appliance package. The refrigerator is a double door with a pull out freezer on the bottom. There is a microwave over the glass top range/oven. The kitchens should be very functional with plenty of cabinet, countertop and prep space. The designers chose a very interesting led light fixture with elongated exposed filament bulbs that harken back to the buildings turn of the century industrial past.
There are, in the corner of each living room, French doors with glass side panels, allowing in a wonderful amount of light and leading to a balcony or a patio space for the ground floor units. And there is a view worth taking in from these ample balcony spaces. You’ll overlook the old rail bed, now a green space and the pedestrian walkway. Across the way are the Indie Ice Condominiums and the One Tree Hill Bridge to the south. The bridge was extensively renovated in 2020 with new surfacing, a fresh coat of paint and new planking for the pedestrian walkway.
The bedrooms are down a hallway from the living toward the front of the building. There’s a stackable washer and dryer and the door to the second bath on one side. One the other the door to the second bedroom, which is a good size with a closet and space for a chest of drawers. The master bedroom is at the end of the hall along the north wall. As you enter there is a very generous walk in closet to one side which has been very well equipped with shelves. The door to the master bedroom is opposite the closet with a two sink vanity and marble tiles stand up shower. The cabinets have a dark finish matching those in the kitchen. All and all the baths are nicely appointed.
Current Listings in the Indie Ice Lofts (if there are any)

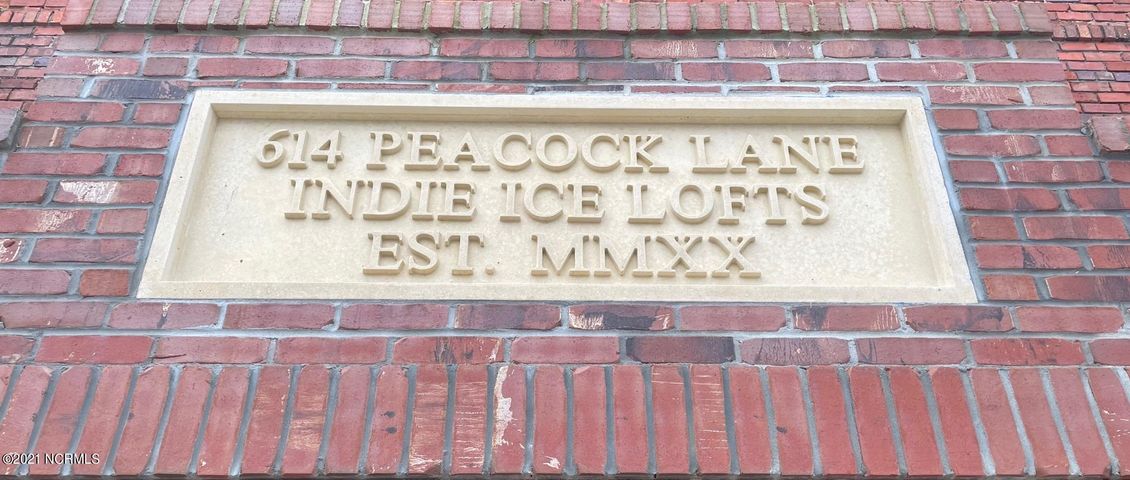


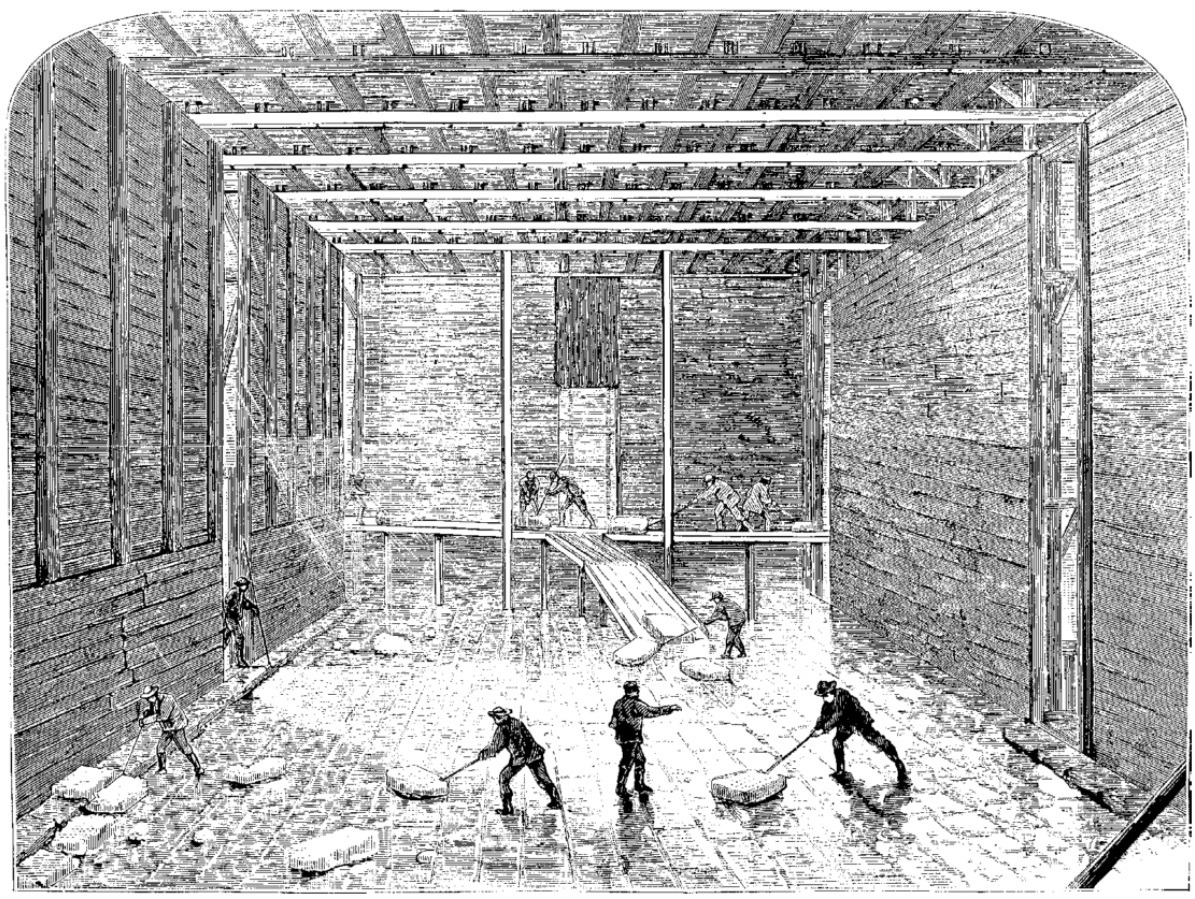
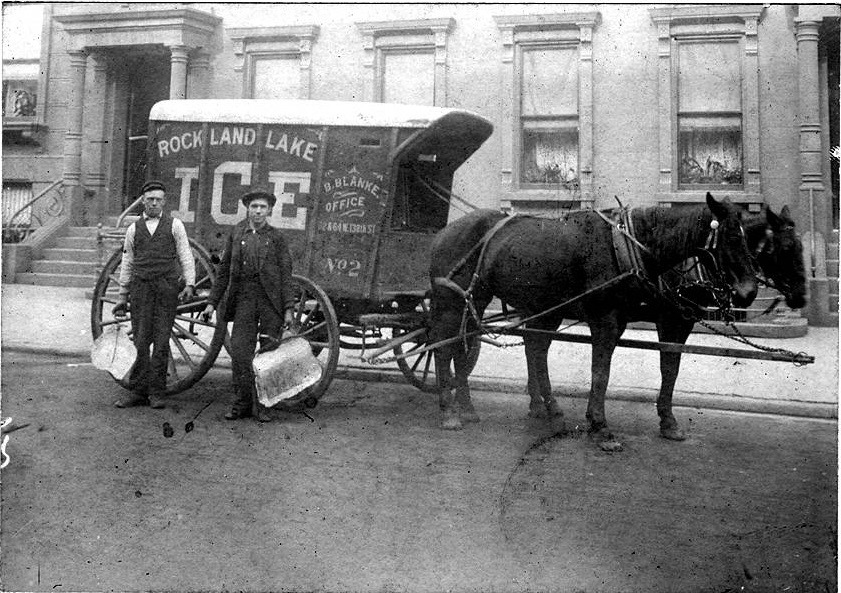
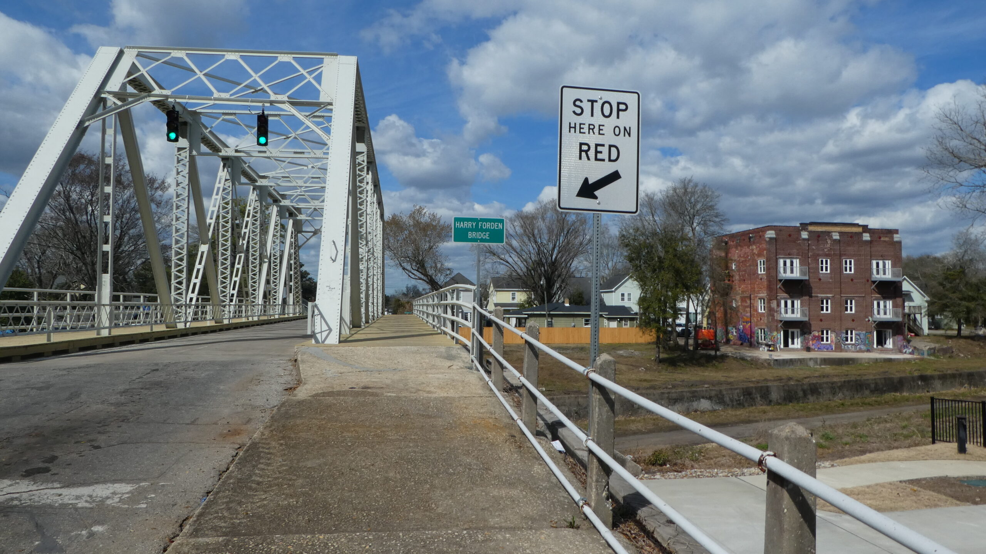
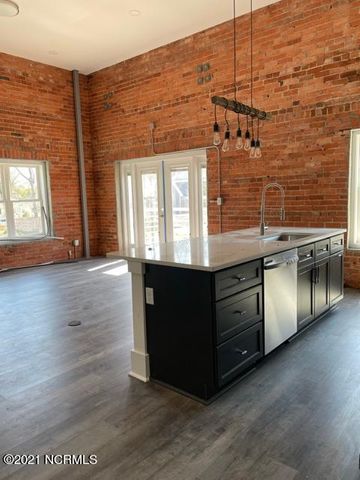
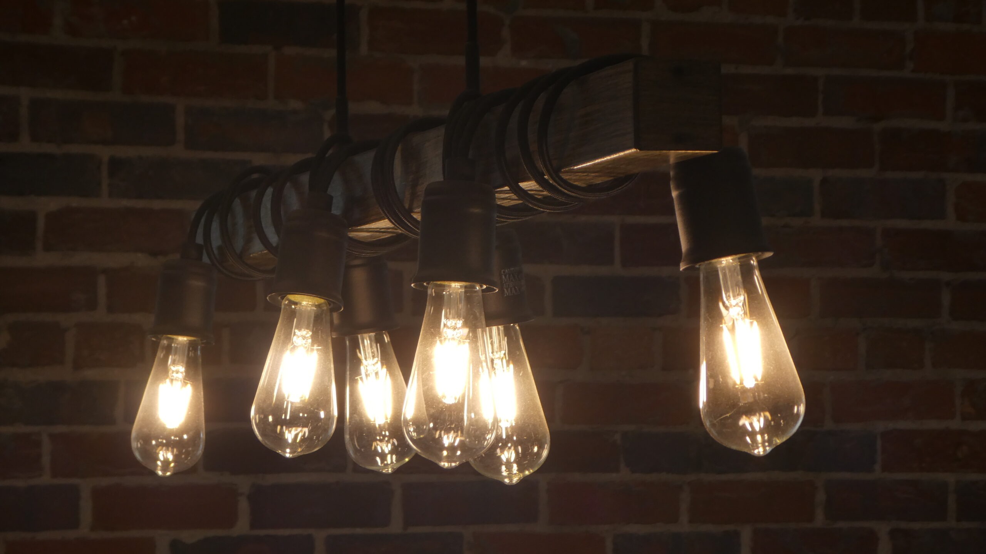

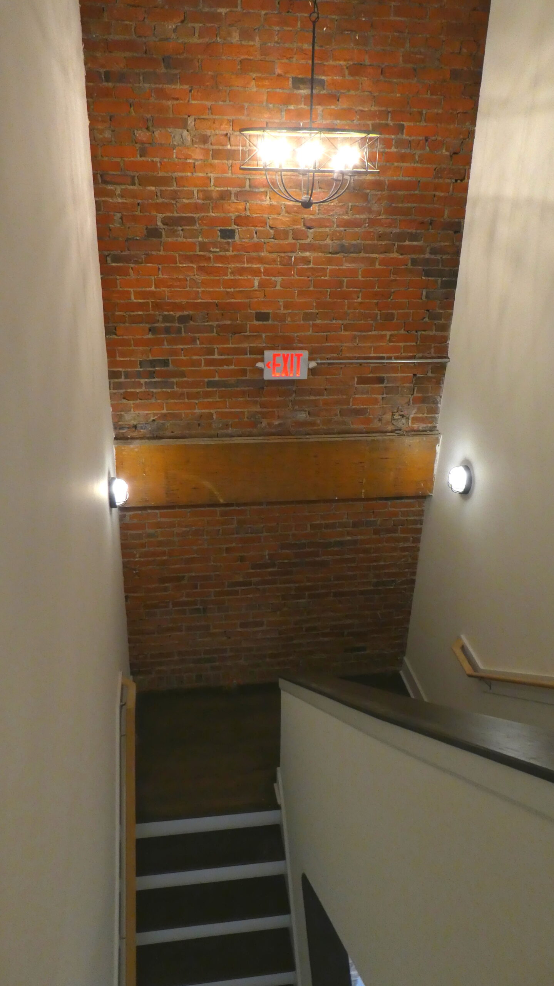
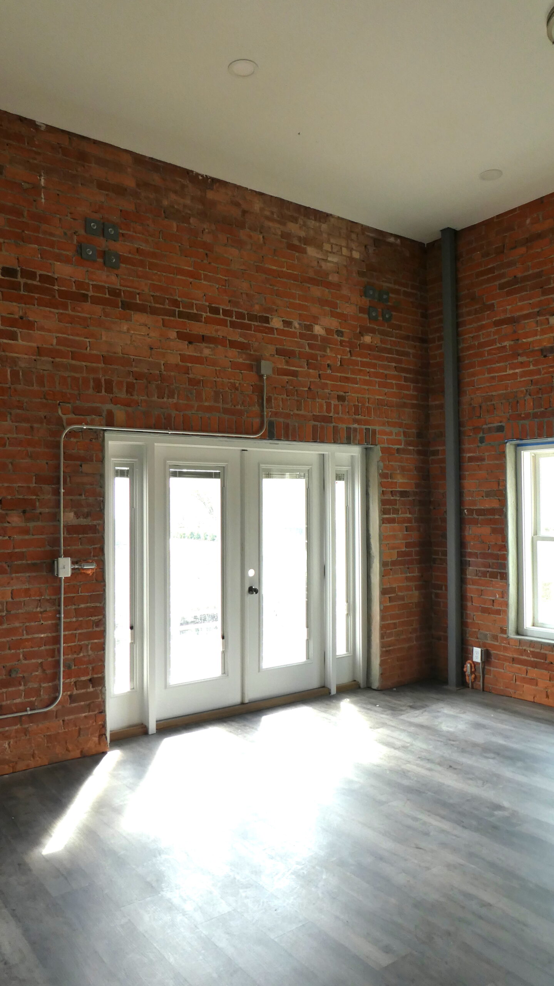

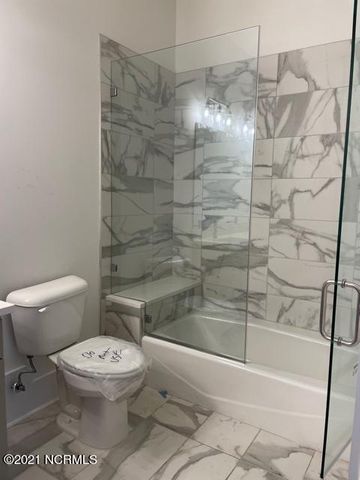
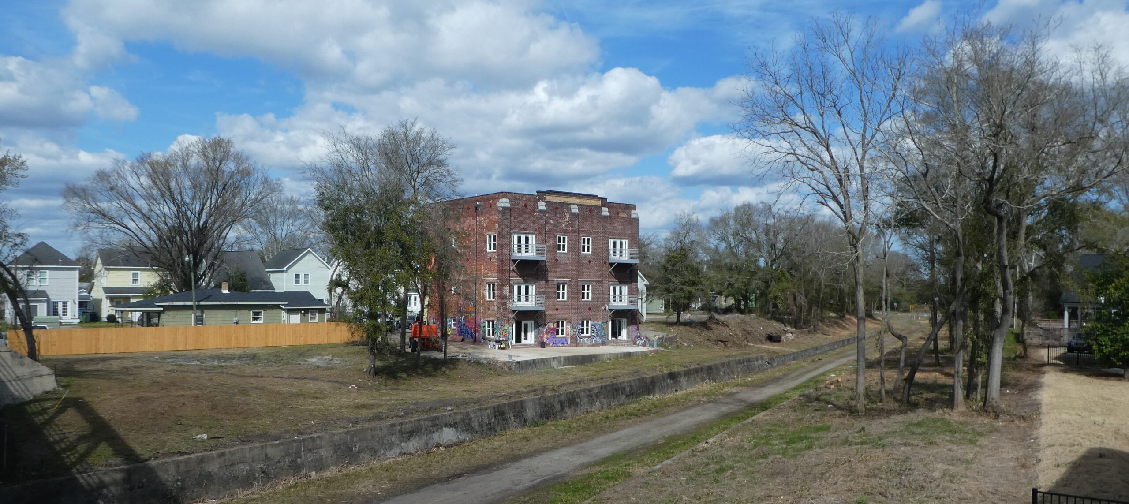
No Comments Yet