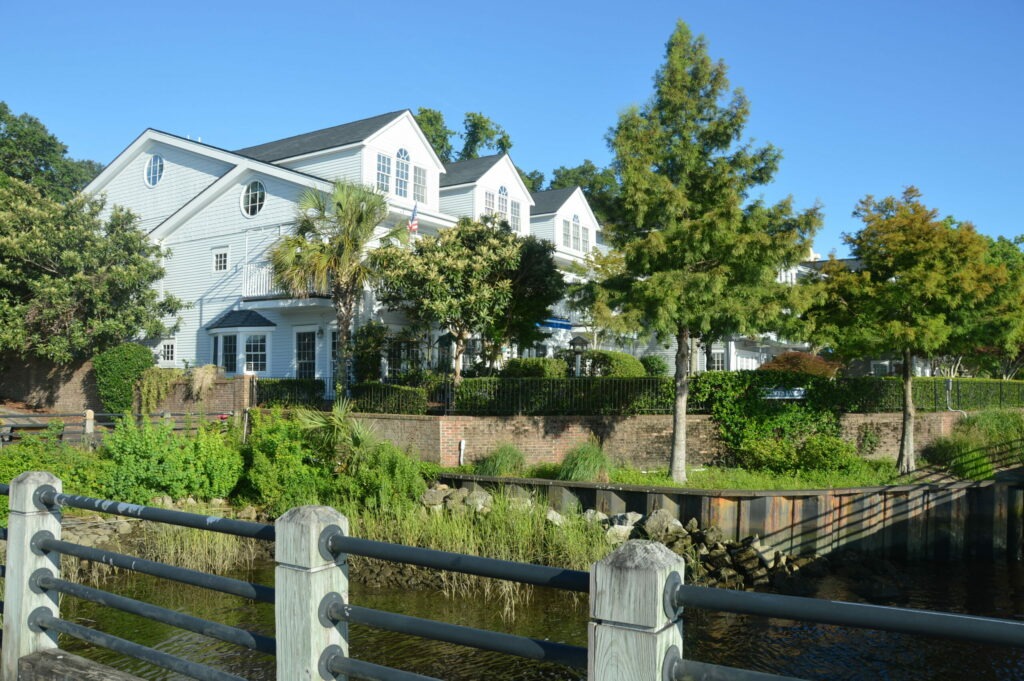
Governor’s Landing condominiums are, without question, the most substantial properties you will find on the Cape Fear River in downtown Wilmington. Their terraced structure provides excellent views of the Cape Fear River from three floors including a balcony off the second-floor master bedroom. They have a gated entry, deeded boat slips, a formal garden and a garage with additional parking.
The Governor’s Landing complex in located on the south side of a Nun Street off a cul de sac next to the Cape Fear River and the southern end of Riverwalk. Riverwalk is a nearly two-mile-long boardwalk along the Cape Fear River ending at the Isabel Holmes Bridge to the north. On the opposite side of the cul de sac is the Chandler’s Warf complex of shops and restaurants. So, the property is nestled comfortably into a residential area while being only steps away from an excellent selection of restaurants.
Before I go into too much detail I would be remiss if I did not note that Governor’s Landing got off to a very shaky start. The project was begun in the fall of 2000 but by November of that year the developers had run into financial issues and work was halted. Two of the complexes three clusters were underway. They had been framed, sheathed and covered in Tyvek. Roofs were on and felt had been put down. I cannot say whether the roofs had been shingled. This is the state the southernmost two units sat in until 2005 when Wilmington Developer Gene Merritt took over the project. I spoke to Gene for the purpose of writing this article to get a better feel for the state of the project when he took it over. He told me that they completely striped the interiors down to the studs and remediated mold and mildew. The remediation was certified. Then the buildings were completed. The northern most cluster was built completely by Mr. Merritt when he took over the project. If you would like to know more about these issues, I would be happy to put you in touch with Mr. Merritt.
You enter the complex from Nun Street behind the buildings. Here you will find a single car garage for each unit, an additional parking space for each unit on a concrete slab. The main entry door is to the left of the garage with a brick walkway and some modest landscaping and a crape myrtle at the end of each walkway. Air conditioning units are tucked neatly into fenced enclosures. There is a triangularly shaped asphalt drive large enough to comfortably accommodate backing out of each space and a small retaining wall to the east. The entire property is tucked in behind The Governor Dudley Mansion, home to the first governor of North Carolina and once home to Pembroke & Sarah Jones.
You enter each unit into a hallway that runs the length of the garage. I will note here that the garages are deep and wide enough to accommodate storage on each side and in the back. At the end of the hall there is a door to the garage to the right, a half flight of stairs to the left leading up to a landing and the master bedroom on the river side, and a half flight of stairs down to the left leading to the open living room/dining room/kitchen area. The open area is approximately 23 x 20 feet with an additional 12 x 12 foot space for the kitchen, all very generous and open with 7 foot tall windows and French doors along the west wall overlooking the river and gardens and two more large windows to the north. There is a half bath conveniently located under the stairs.
Returning to the first landing above the ground floor to the west overlooking the river is a large master bedroom measuring 13’8” x 20. There is a deck off the master bedroom overlooking the river and gardens measuring 11 x 5 feet, a walking close to the rear of the room measuring 10 x 6 feet, and a master bath with double vanity, a garden tub and a separate shower (this may vary by individual unit).
Returning to the landing there is a 9 x 6-foot laundry room with a large sink with storage below, room for a full-sized washer and dryer side by side with cabinets for storage above and a hanging area for clothes.
Up another half flight of stairs and there are 2 bedrooms to the rear on this level, each measuring 10 x 15, each with reach in closets. There is a shared bathroom for these two bedrooms in the hallway along with a utility closet where the water heaters are houses.
Going up another half flight of stairs to the west or river side you will find a 20 x 20 open space with two dormer windows (or one larger dormer window if it happens to be the middle unit in the cluster of three) with views of the river. This space has typically been used as a den, pool room or media room. Another short flight of stairs to the rear of this room leads to a space which could be a fourth bedroom, office or sitting area depending on how the space was finished. There is a full bath attached to this area with a shower.
Turning to the exterior, on the ground floor of each unit there are double doors leading to an individual patio space for each unit. There is a fountain in the middle of the garden space surrounded by formal gardens. All of course maintained by the association. The exterior of the building is clad in light grey clapboard with white trim.
And as I mentioned in the opening paragraph each unit comes with an assigned 30 boat slip. The slips are on a floating dock accessed from the Riverwalk by a coded gate. These are double slips with piles in the middle and a dock finger to one side or the other depending on the location of the slip. The dock is floating with iron piles. There are utility pedestals between each slip providing water and electricity. I have not been able to find out the amperage of the electrical service, but I will come back and note it when I do. One of the slips has been fitted with a lift. At the time of this writing, it appeared that a little maintenance needed to be done, but that is not surprising given the age of the docks. I’m sure that will be addressed in time. If you are a boater keep in mind, this is not a no wake zone and river can get pretty choppy at times. And the river is tidal in this area. Currents can be very strong making docking perpendicular to the river’s flow tricky, particularly on a falling tide. But all that said, I only know of one other property downtown where you can keep a boat tied up in your back yard and at that particular property the slip is rented.
Durrent listings for Governor’s Landing (if there are any at the time)
**REMEMBER** If you are interested in this building, or any other and there are no units currently available, I’ll be happy contact all of the current owners to see if anyone would be interested in selling. This can be a surprisingly effective approach.


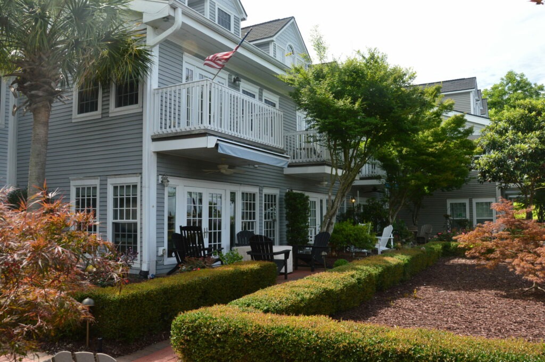
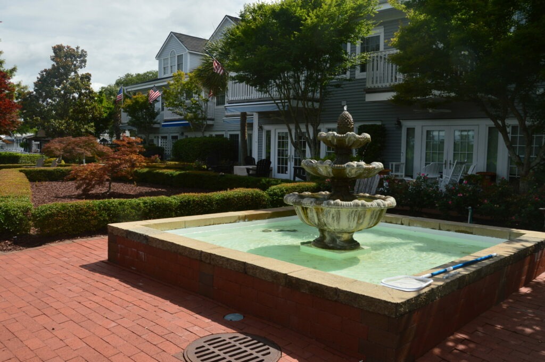
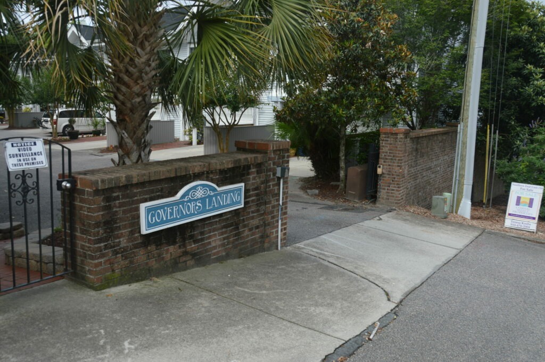
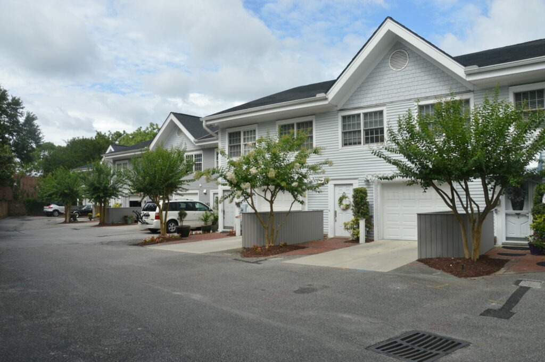
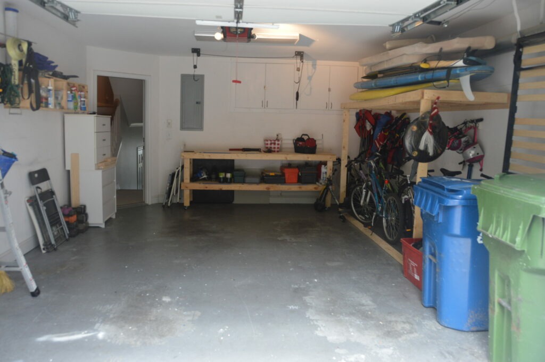
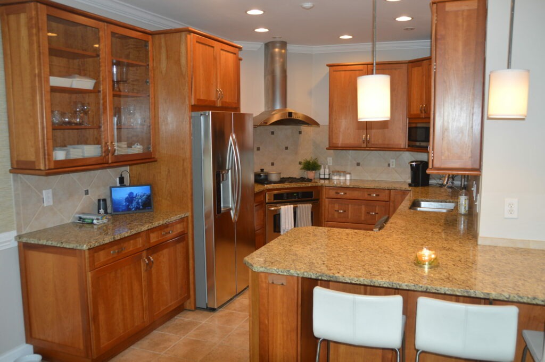
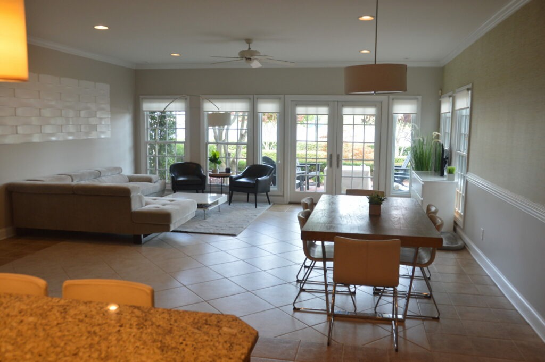
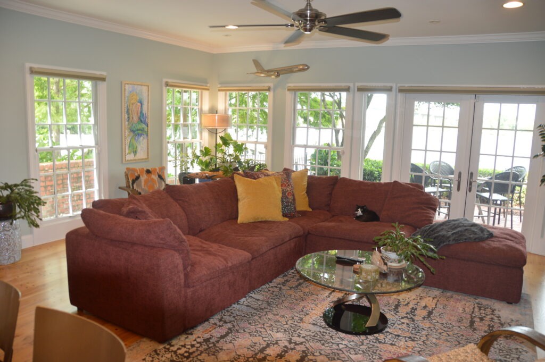
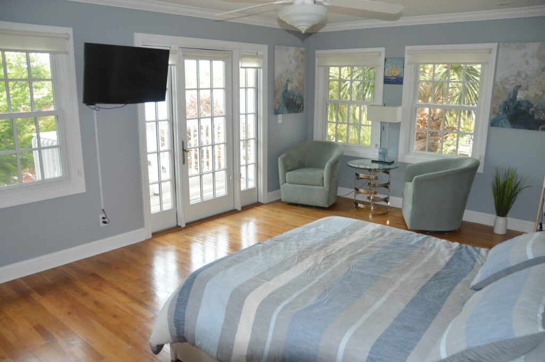
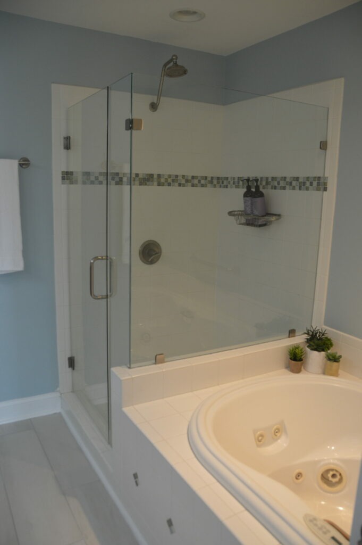
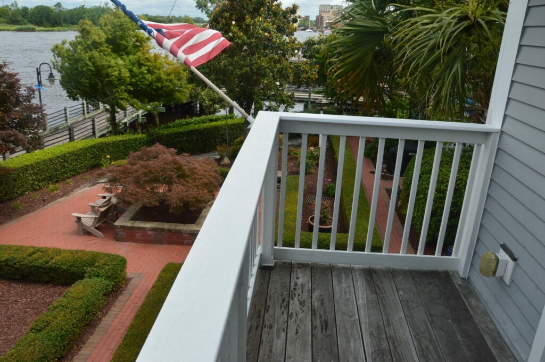
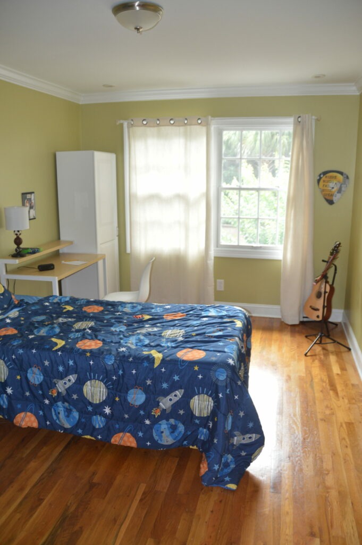
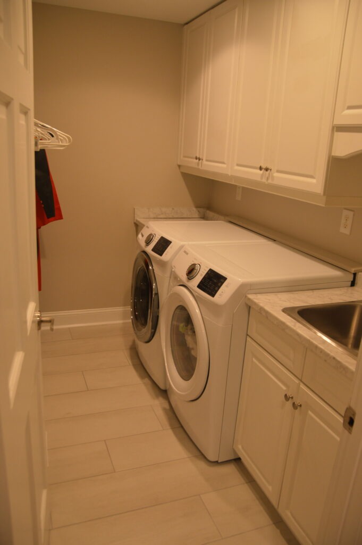
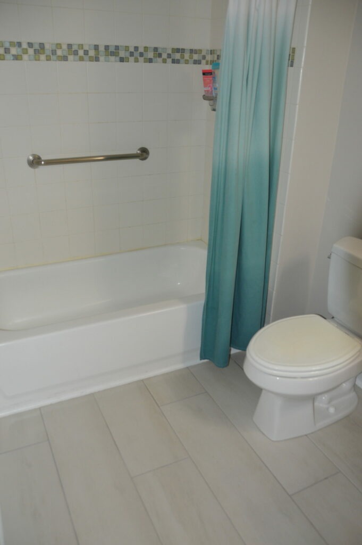
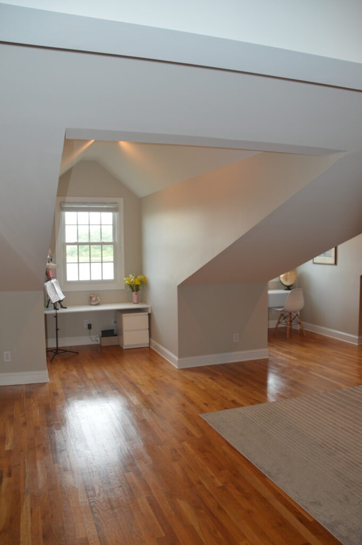
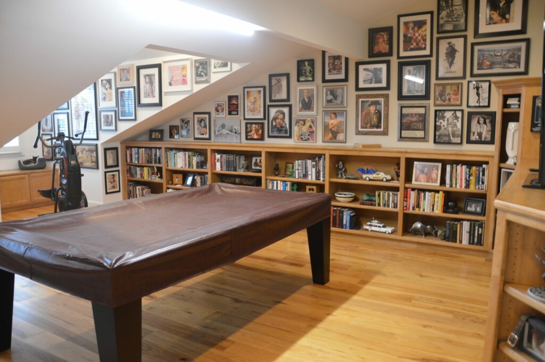
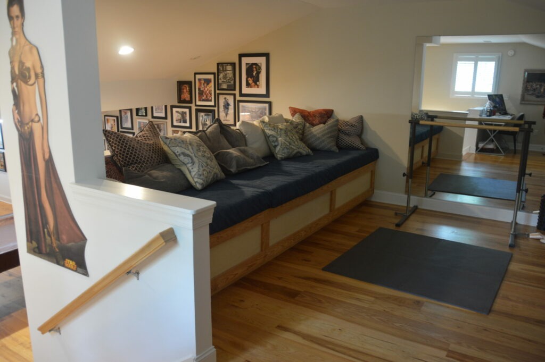
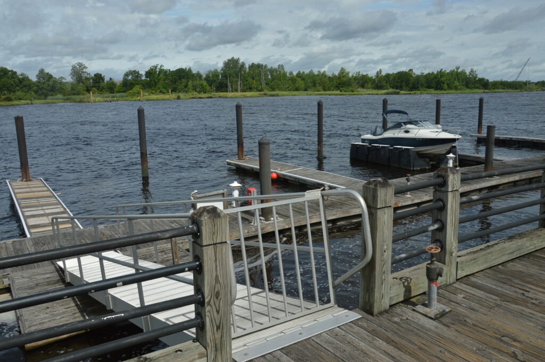
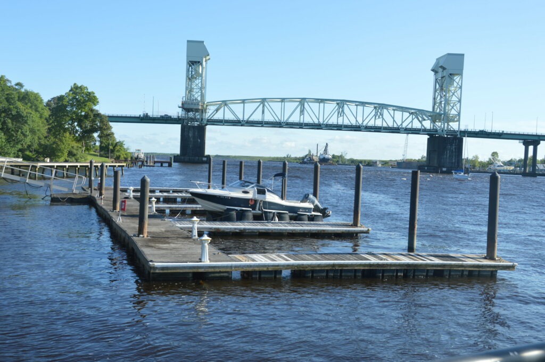
No Comments Yet