Time Townhomes is a new 10 unit townhouse project taking shape in the northwest corner of the Brooklyn Arts district. These 2 bedroom 2 and a half bath deigns have a number of alluring features which should insure their popularity not the least of which are garages with 2 parking spaces for each unit.
The project was designed by Romero Architecture and developed by Upper 90 of Wilmington, LLC. Romero has several other unflinchingly modern projects in the area including Rogue Modern Townhomes at 804 N 4th Street, 314 Condos, NOFO 9 Townhomes and The Container Project at the corner of 16th and Queen Streets.
The 10 townhome units are arranged in 4 clusters. The two groups on either end have 2 units and the two middle groupings have 3 resulting in 8 end and 2 interior units. All of the townhomes are of equal in size at 1839 square feet of heated and cooled space.
These townhomes are not of your usual two by four frame construction. The exterior walls are sheathed in concrete slabs 2 ¾ inches thick, attached to metal studs and supported on the east side above the garage by steel I beans and posts. They are clearly built to withstand our occasionally tempestuous coastal weather.
The main living area, the kitchen, living room and covered porch are located on the third floor taking the greatest advantage of the views west to the to the Cape Fear River and should afford a great view of the planned North Waterfront Park when completed. If that were not enough a stairway leads from the main living area to a roof top patio with a 360 degree view of downtown. This area can be surfaced with permeable rubber roofing tiles or potentially a floating deck. Regardless of how you finish it the rooftop it will be a wonderful spot for sunning, cocktails, sunsets, viewing fireworks or listening to whomever might be performing at the North Waterfront amphitheater.
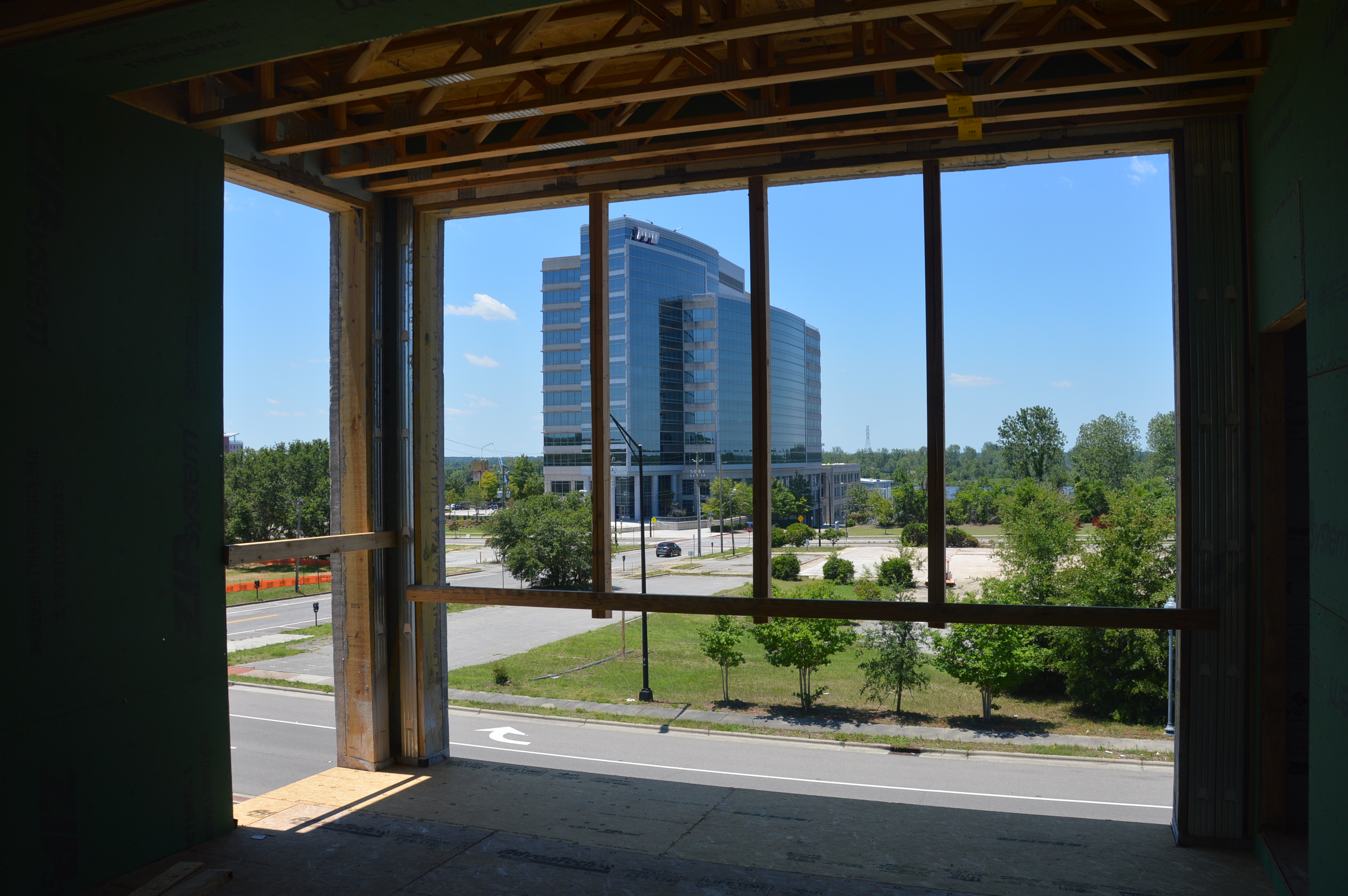
View west to the PPD building with the Cape Fear River just beyond. The wood framing is temporary. There will be a rail on the lower third of the opening and the view above will be unobstructed
A four story climb to the roof might not appeal to everyone but I have been informed by the developers that an elevator can be worked into the design. Up fitting a unit with an elevator will require advanced planning. And as the second cluster is already under construction at the time of this writing if you would like an elevator equipped unit you would need to come forward soon.
The individual units are beautifully appointed with stainless steel appliances including a five burner gas range with a 3 fan convection oven, a 22.5 cubic foot French door refrigerator, ultra quiet dishwasher, under counter microwave and a built in dual zone wine cool. And there are marble counter tops and polished chrome fixtures throughout.
Off street parking is a rare and coveted commodity in downtown Wilmington. A lot of our older homes were build before automobiles were the omnipresent necessity they are today. Repurposed buildings rarely have space for parking. Consequently many residents of the historic district, CBD, and Nofo, make do with on street parking, or rent spaces in parking lots which are rarely close or convenient and presents an added monthly expense. There is a building not far from the Time Townhomes which has secure parking in the basement level. But there are about half as many parking spaces as there are dwelling units in the building. Parking spaces were deeds separately and buyers could purchase them as long as they lasted. Today owners of the coveted parking spaces are asking as much as $25,000 a piece for them. Does that make the two spaces under each Time Townhouse unit with $50,000? Hard to say. But they are certainly desirable and they will without question add to marketability and resale value.
Beginning on the ground floor, on the east face of the building, you have the opening of the two car garage door . Just beyond the garage area is a heated and cooled 14 x 16 ft flex space with floor to ceiling windows and a entry door into 3rd Street. Because the zoning is Central Business District (CBD) these spaces can legitimately be used for businesses. For example they could be used by professionals who needs a small office like an attorney, accountant, consultant. Or perhaps a studio, home office, sun room, additional bedroom or even storage.
From the flex space a set of stair leads to the second floor where you'll find two bedrooms each with attached baths, closet space and ample floor to ceiling windows. The master bedroom is located on the eastern side or back side away from 3rd Street. A space for the washer and dryer is conveniently located in a hallway closet.
Continuing up the stairs you arrive on the third floor and main living space. The room is completely open end to end with a 10 foot ceiling height and floor to ceiling windows. The space is light and airy with dramatic views west to the river and the PPD building drawing you out onto a spacious covered porch. The kitchen area is defined by a row of cabinets along the wall midway along the open room. The microwave, range/oven and stainless steel hood and refrigerator are ranged along that wall bracketed by an island counter. The island adds a bar for casual dining, additional counter top space for food preparation and the sink. The wine cooler, dishwasher along with additional cabinets and drawers are all arranged under the islands marble counter top.
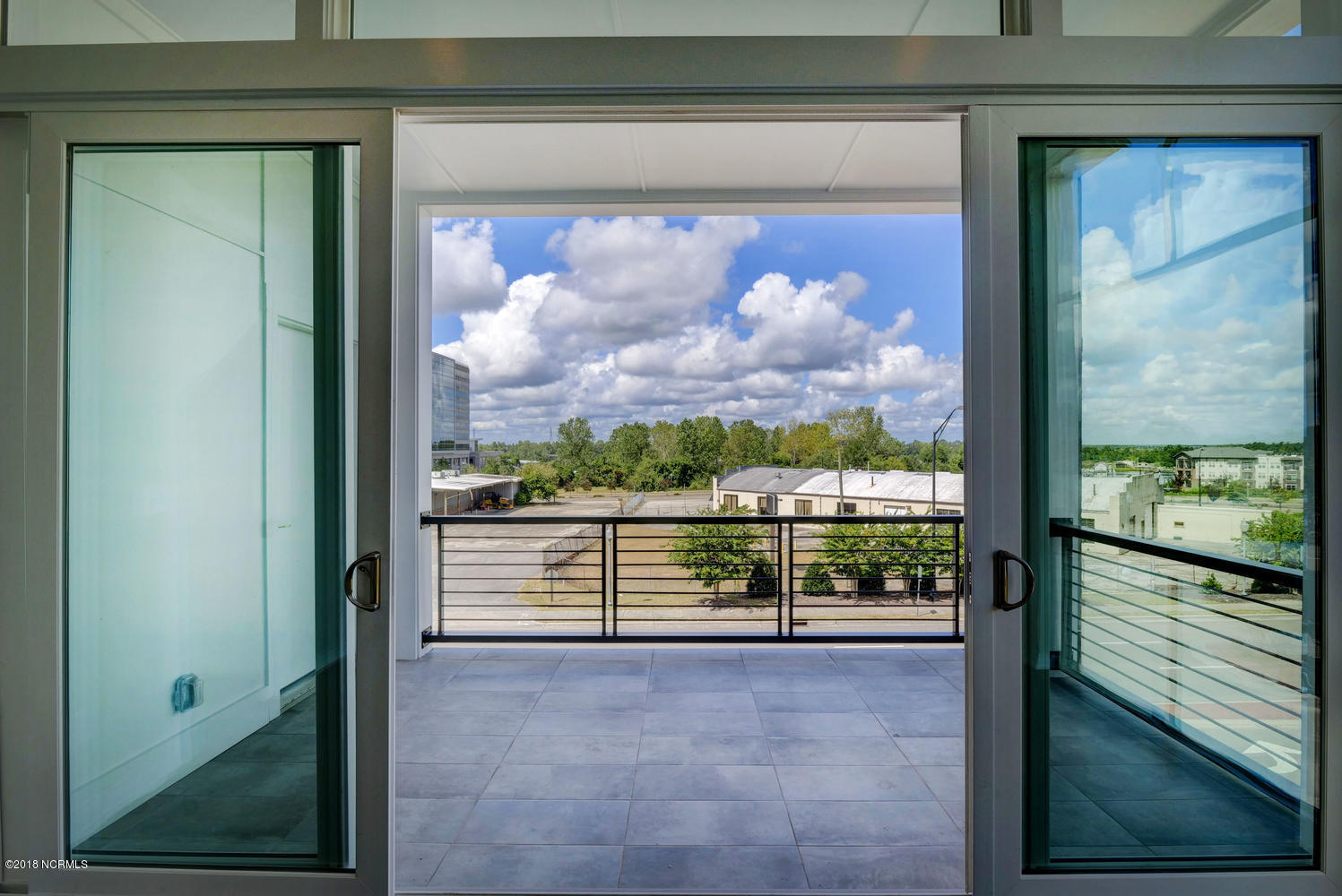
Looking west across one of the finished 8 X 14 foot porches.
Space is provided on eastern side of the room for a more formal dining area. To the west is the main living area, again taking greatest advantage of the dramatic views to the west afforded by floor to ceiling windows. Just beyond is the spacious covered 8 x 14 porch. Porches on the end units are open on the side for even more dramatic views and a better breeze.
I admit I was skeptical about the location of The Time Townhomes initially. But it is not uncommon to locate a luxury property along a busy corridor like 3rd Street in larger cities. The combination of the robust exterior construction and the design placing the main living space well above street noises won me over. I think these will be prized properties for decade to come.
Current Listings for Time Townhomes
For more information or to schedual a showing please contact:
Steve Fox at 910 262 1332 stevencfoxilm@gmail.com

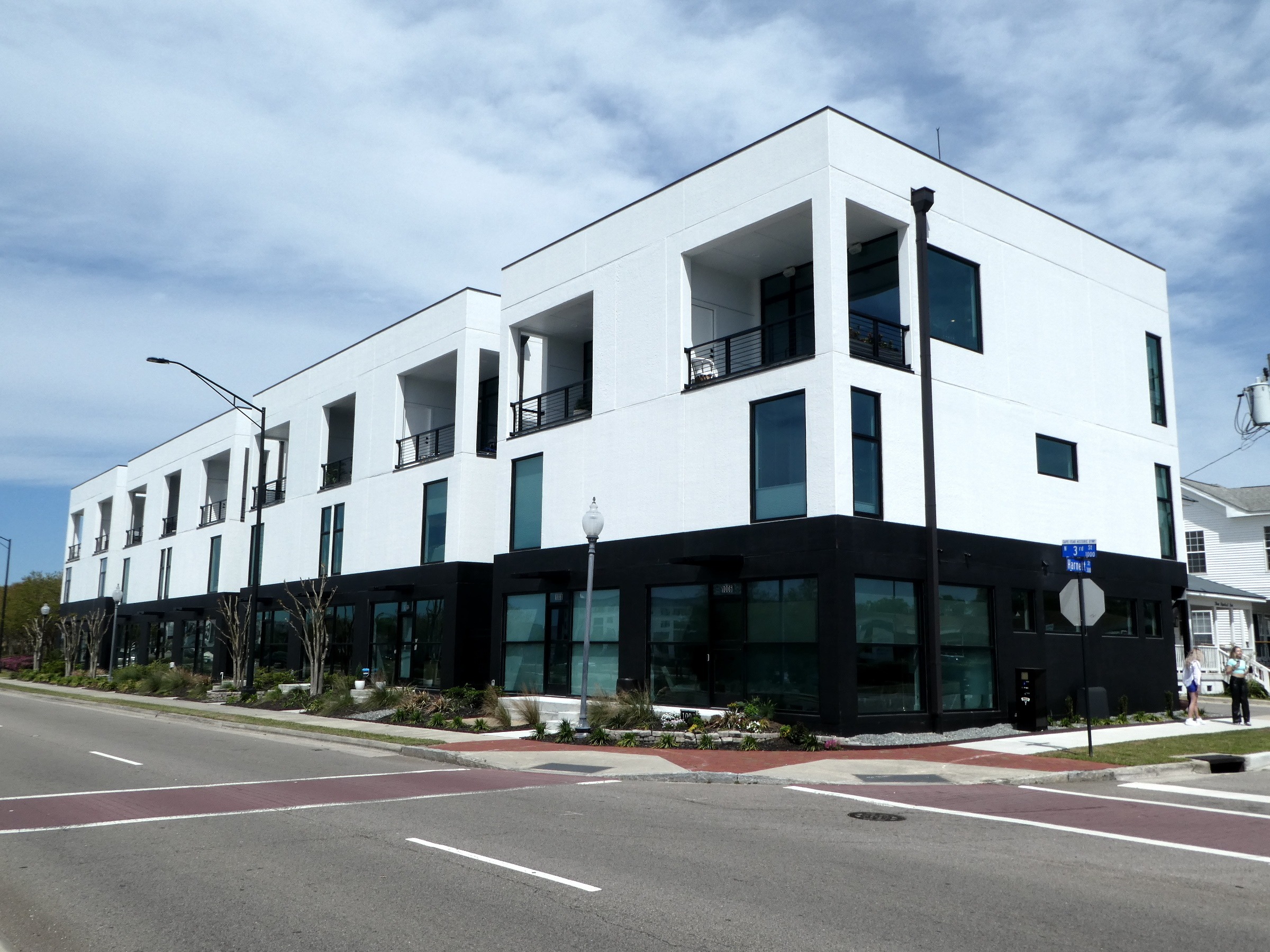

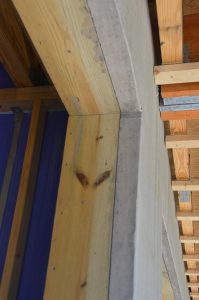
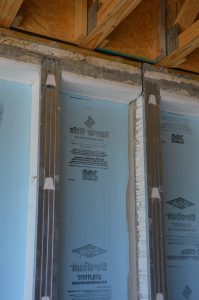
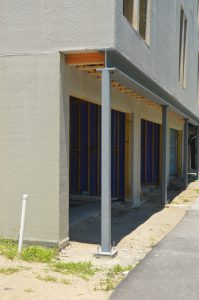
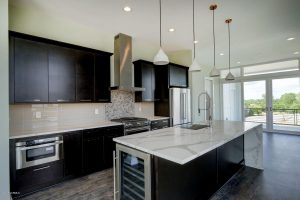
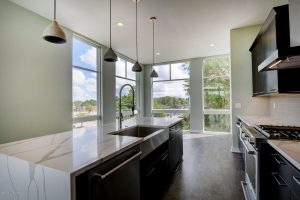
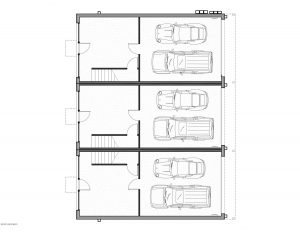
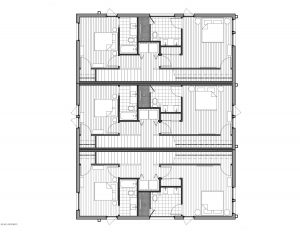
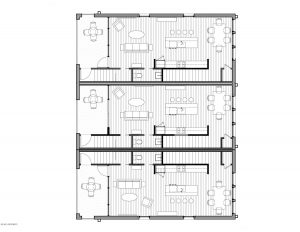
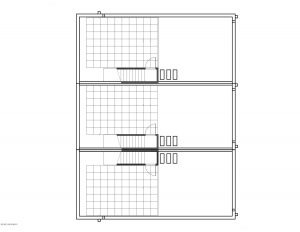
No Comments Yet